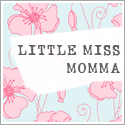When you first walk in the door, there's a small foyer (or whatever it's called) with a wall closet and this 1/2 bathroom.
Then, you walk into the living room - which doesn't look like much right now. But, I adore (not even an exaggeration) the built-in bookshelf!!! I was going to ask Shawn to do one for me, but it came with one. One less thing we have to do!
Then, you hit the dining room and kitchen. The bar where Shawn is standing is going to be the first thing to go - along with the apple border and gingham curtains (ew). Eventually, we'll get new appliances but for now they'll do. It's a tiny kitchen, but with the bar fixed that will open it up a bit. There's also a pantry - which will be great! The dining room is a pretty good size. And, there's a relatively new deck right off of it...
Now for the upstairs...


Both are right outside the bathroom (which you can get to through our room as well as from the hallway)...
Minus that shower curtain, the bathroom is great! It's all new so nothing will have to be done. I will have to change the colors I was planning on for the bathroom, but I actually like this better! Again, one less thing :)

Lastly, the (finished) basement...



There you have it! Our house! Yay!!!! It's not huge, but it's the perfect size for us and will work for awhile. The area is nice and we're near Wal-Mart, Super Target (or whatever it's known as), Kohls, Gabriel Brothers, and Kitchen Collection. I think Shawn's heart skipped a beat when he realized what stores we'd be near - hehe! The neighborhood seems great - we saw a bunch of people out yesterday.
I've begun to not care about the wedding anymore. Now, I'm just ready to start getting the house ready. Luckily, it needs no real work with the neutral paint, etc. - just cosmetic stuff which won't even take that long to do (I don't think).
Also, if you, or if you know of anyone, is getting rid of or selling furniture - please let us know! We'll take it!
























7 comments:
looks great! Can't wait to see it in person
ANDI!
It looks great! So excited for you! Rachel (Short) and her husband Ryan just moved into the same area. I wonder if you're in the same neighborhood? Emily will know.
Congratulations. Such an exciting time!
Looks great!!! Gets your creative juices flowing!!! I think it is just perfect :)
congrats! first homes are so much fun... :)
What a great find!!! This is so exciting.....you will have so much fun moving and getting everything set up :)
So excited for you guys. Home! It looks wonderful. Can't wait to see it!
That "cat hole" is quite interesting :/ The house looks like it is going to be perfect for you guys :)
Post a Comment